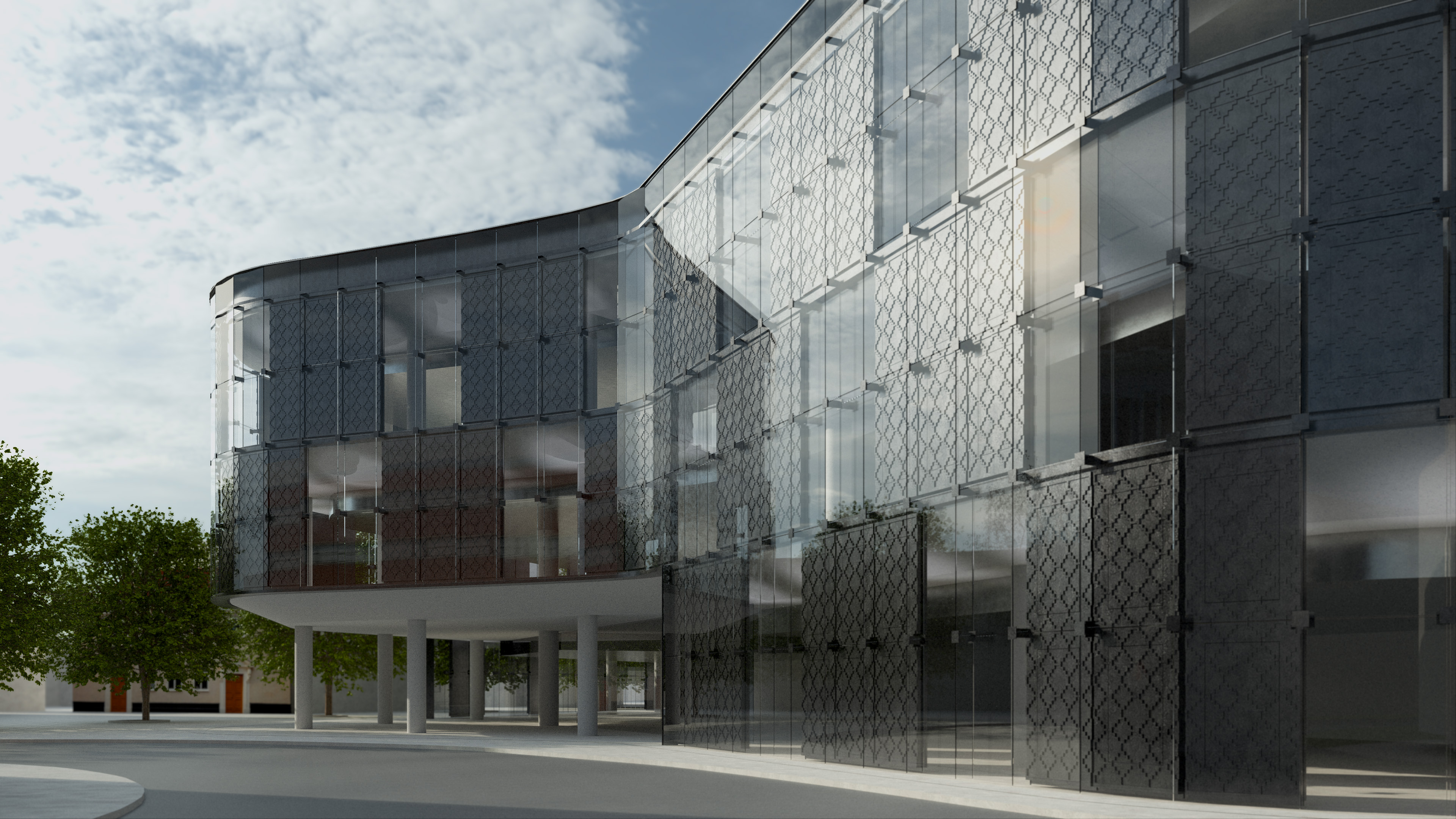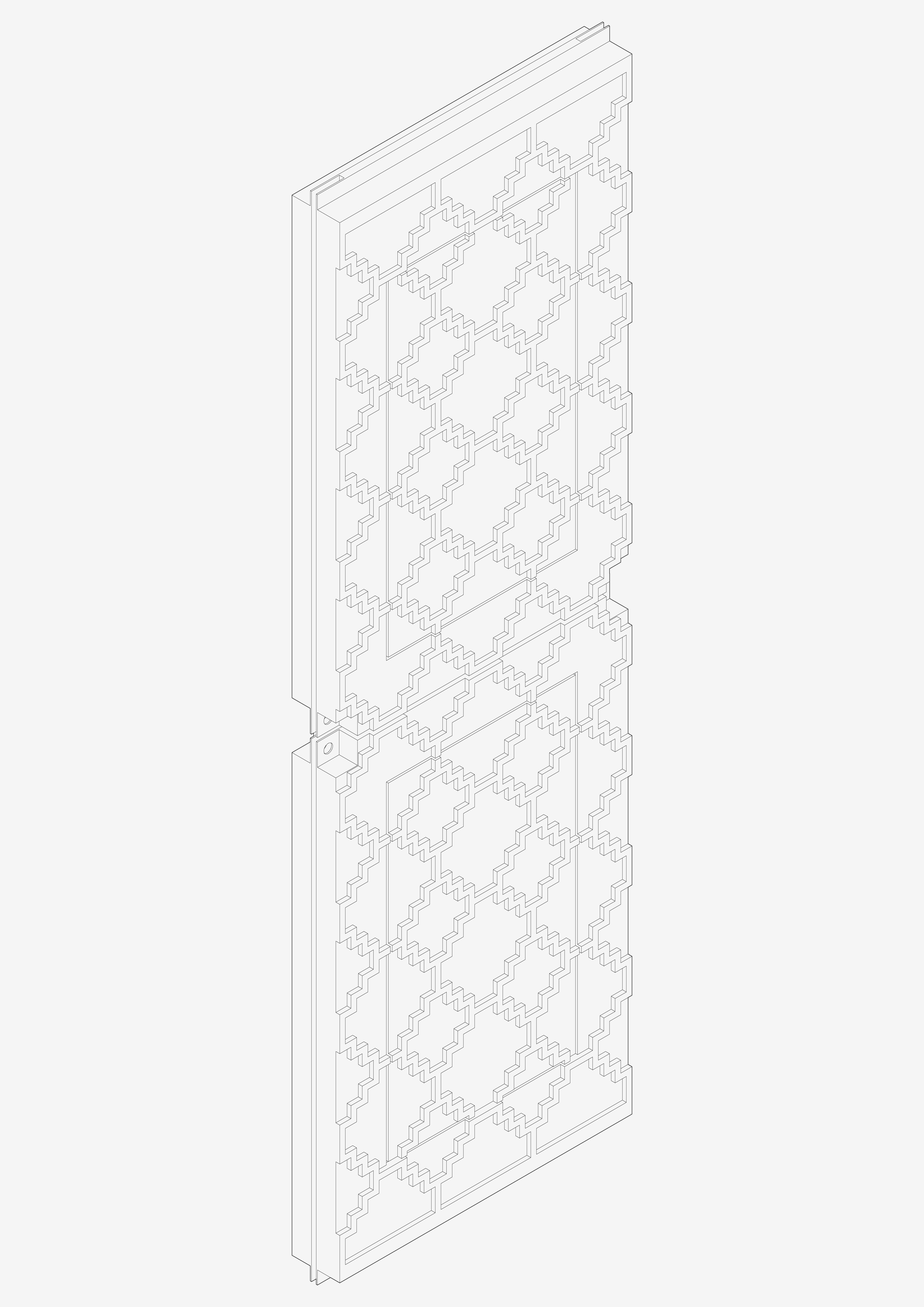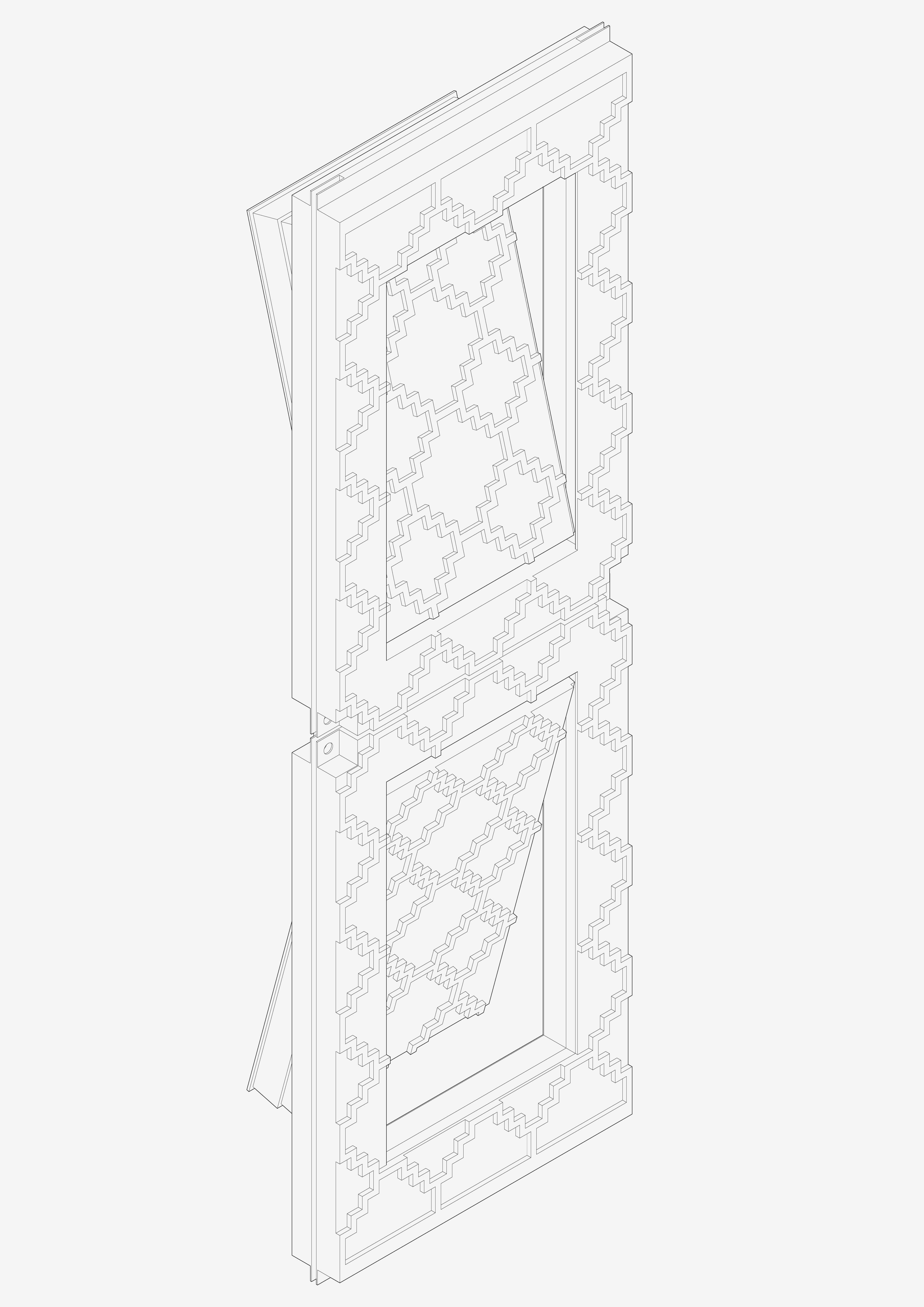Willis Faber Façade Retrofit
2025
Designed by Foster Associates in the late 1960s for insurance company Willis Faber Dumas, the Willis Building is an open plan office with an entirely glass curtain wall.
Recognised by a grade I listing, it is considered one of Ipswich's most historically significant buildings, but by today’s environmental standards, the single glazed façade performs poorly, suffering from overheating in summer and excessive heat loss in winter.
This project proposes a new façade for the Willis Building as well as improvements to the public realm.
A passive design approach brings the building to 21st century environmental standards, while maintaining the spirit of an elegant high-tech icon.









